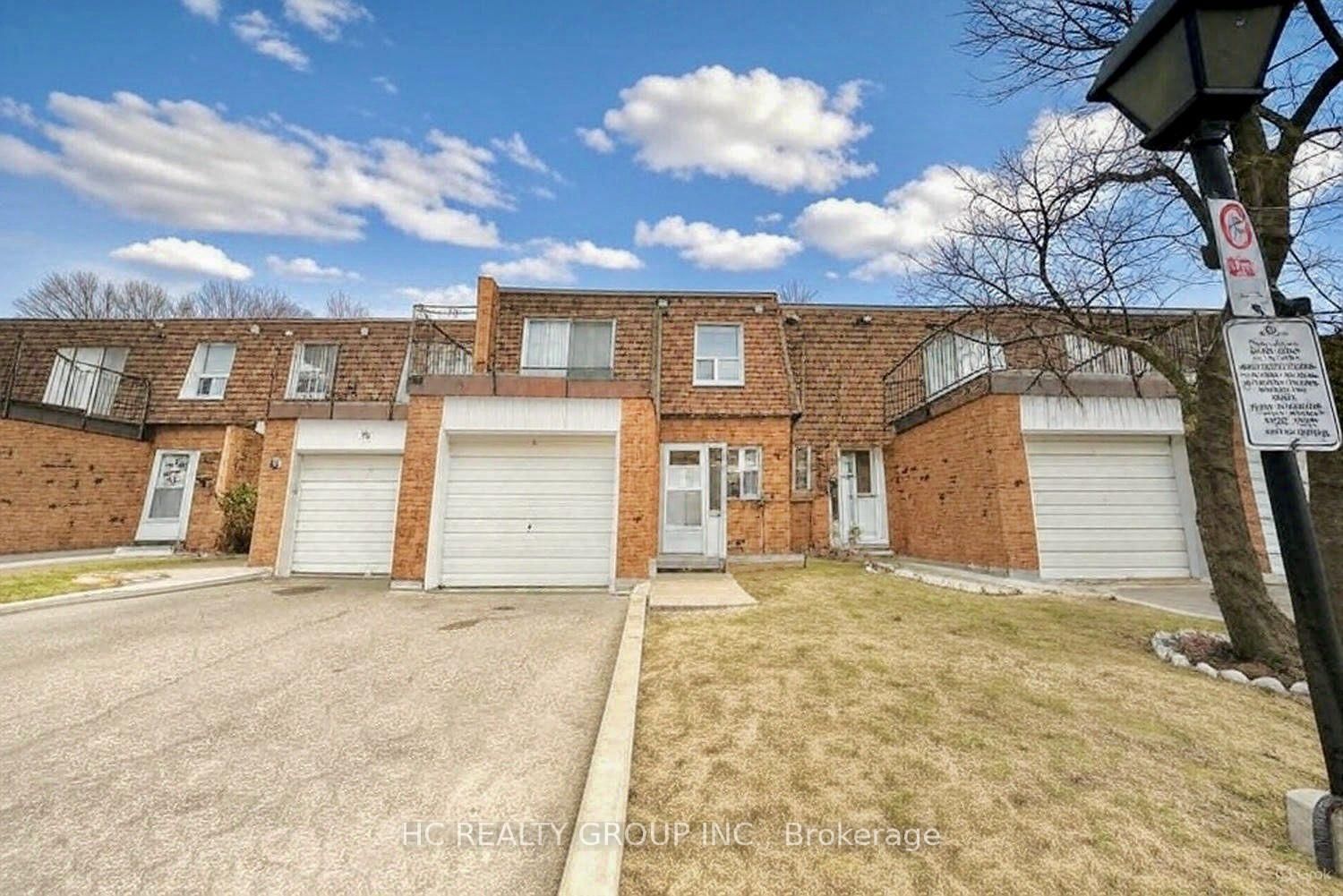Overview
-
Property Type
Condo Townhouse, 2-Storey
-
Bedrooms
3 + 1
-
Bathrooms
2
-
Square Feet
1000-1199
-
Exposure
West
-
Total Parking
2 Built-In Garage
-
Maintenance
$718
-
Taxes
$2,811.00 (2024)
-
Balcony
None
Property Description
Property description for 21-301 Bridletowne Circle, Toronto
Schools
Create your free account to explore schools near 21-301 Bridletowne Circle, Toronto.
Neighbourhood Amenities & Points of Interest
Create your free account to explore amenities near 21-301 Bridletowne Circle, Toronto.Local Real Estate Price Trends for Condo Townhouse in L'Amoreaux
Active listings
Average Selling Price of a Condo Townhouse
June 2025
$737,500
Last 3 Months
$762,544
Last 12 Months
$808,540
June 2024
$812,771
Last 3 Months LY
$852,701
Last 12 Months LY
$844,668
Change
Change
Change
Historical Average Selling Price of a Condo Townhouse in L'Amoreaux
Average Selling Price
3 years ago
$835,289
Average Selling Price
5 years ago
$693,913
Average Selling Price
10 years ago
$445,957
Change
Change
Change
Number of Condo Townhouse Sold
June 2025
6
Last 3 Months
7
Last 12 Months
5
June 2024
7
Last 3 Months LY
5
Last 12 Months LY
6
Change
Change
Change
How many days Condo Townhouse takes to sell (DOM)
June 2025
31
Last 3 Months
26
Last 12 Months
33
June 2024
23
Last 3 Months LY
21
Last 12 Months LY
25
Change
Change
Change
Average Selling price
Inventory Graph
Mortgage Calculator
This data is for informational purposes only.
|
Mortgage Payment per month |
|
|
Principal Amount |
Interest |
|
Total Payable |
Amortization |
Closing Cost Calculator
This data is for informational purposes only.
* A down payment of less than 20% is permitted only for first-time home buyers purchasing their principal residence. The minimum down payment required is 5% for the portion of the purchase price up to $500,000, and 10% for the portion between $500,000 and $1,500,000. For properties priced over $1,500,000, a minimum down payment of 20% is required.






























